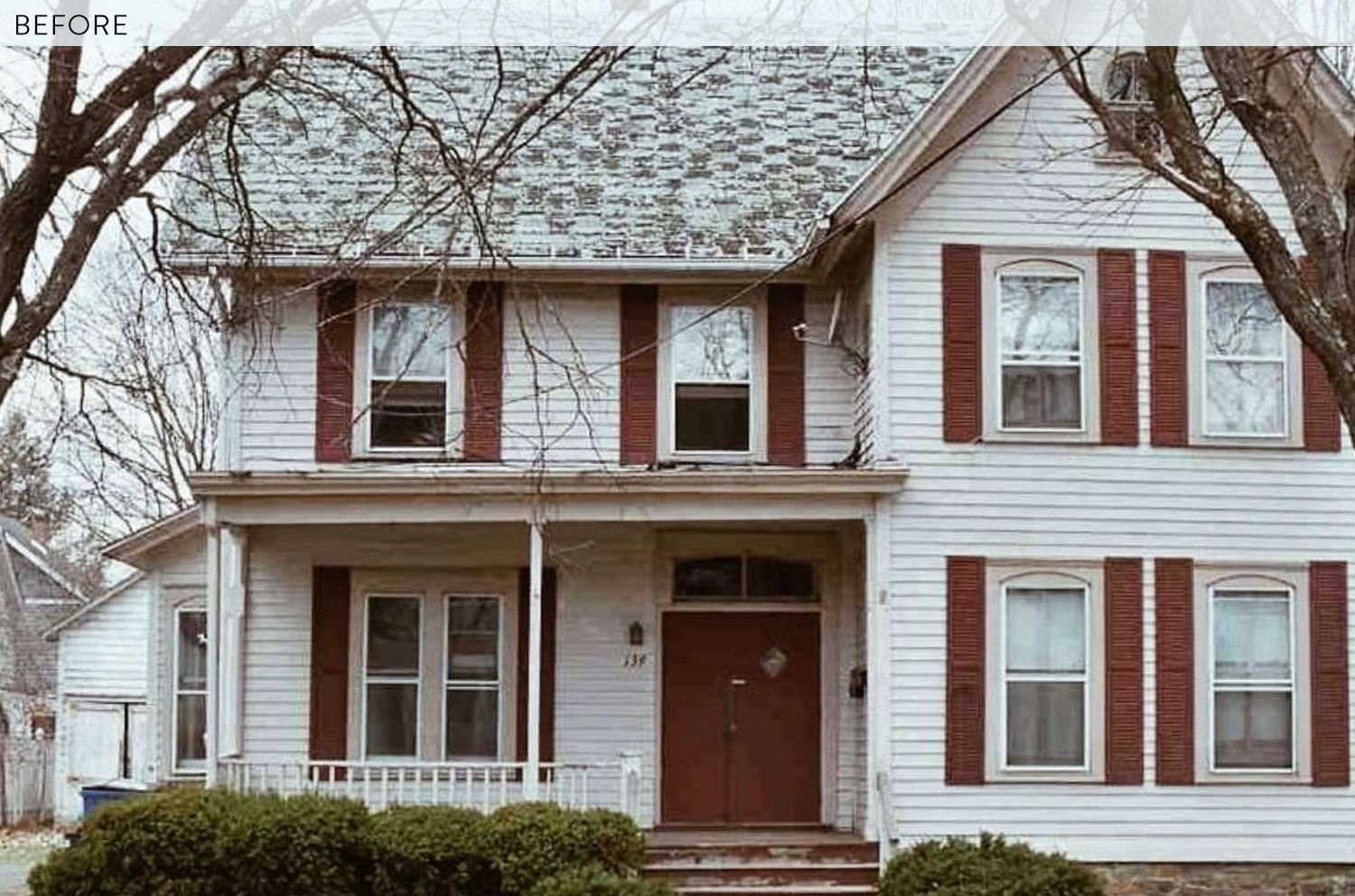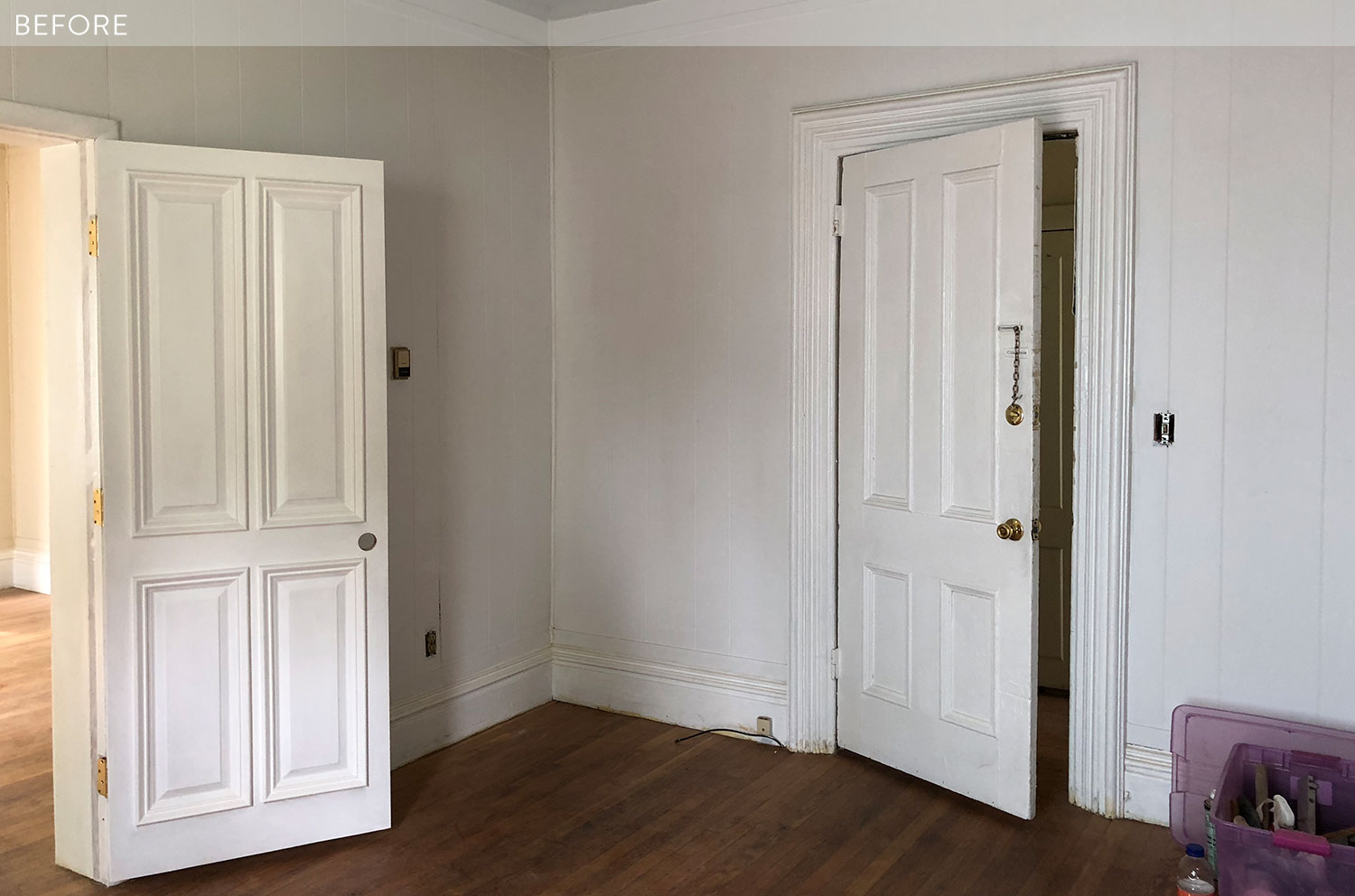Kingston Design Showhouse
OCTOBER 5 - OCTOBER 28
Opening Day, Saturdays + Sundays: 12 - 6pm
Mondays + Thursdays: 6 - 8pm
139 Downs Street, Kingston, NY, 12401 United States (map)
Proceeds from the Showhouse go to People’s Place to support their work feeding, clothing and providing essential services to the people in Ulster County.
139 Downs Street was built in 1898 and is in the midtown arts district, home to a variety of Victorians. Many have retained their original features and many have been updated to address years of deterioration. The Kingston Design Showhouse is a mix of both and a prime example of how to update and improve an antique home in a range of decorative styles and budgets. Showhouse designers share tips on how to highlight or hide certain architectural features and update spaces to suit a modern lifestyle that compliments the original charm and nature of the house. Please join Freestyle Restyle down the hall and into the parlor for dark fun and games — there is something for everyone in this renovated Victorian gem.
ENTRY HALL - Design Challenge & Solution
At 36-inches wide with a large, original radiator, the entry hall is slightly narrow to pass comfortably with framed art flanking the walls. The decorative solution and historic norm for a Victorian is wall covering and in this case, a custom 1880s meets 1980s paper. Using a classic laurel motif, ‘Neo-Victorian Icons of Nu Wave Pt. 1’ by Rural Modernist features favorite music icons, Debbie Harry, Annie Lennox, Siouxsie Sioux & Morrissey. We created classic, utilitarian wainscoting by skim coating the upper portion of the floor to ceiling paneling and added a chair rail. The lower portion is painted the exterior house color to bring the outside in as this space will return to a public hall as a rental residence.
PARLOR - Design Challenge & Solution
This Parlor originally had a fireplace and was connected to the front room as a larger space. The smaller adapted space also has three doorways that makes furniture arrangement challenging and a key starting point. The fireplace buildout and large radiator that replaced the hearth created a deep corner cavity in the room making it the perfect reading nook with added shelves. A deep arm chair and chaise lounge across the room balances the seating areas, and a console full of music rounds out the suite. Using a dark, saturated color lifted from the Entry Hall wall covering, we created a cozy, social, ‘reading, lounging & listening den’ that combines old vintage with new in a room layered with color and texture. Have a seat, read a book, pick up a magazine, have a conversation, listen to a song, or just and hang out.























